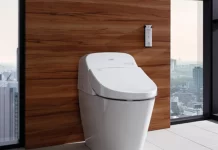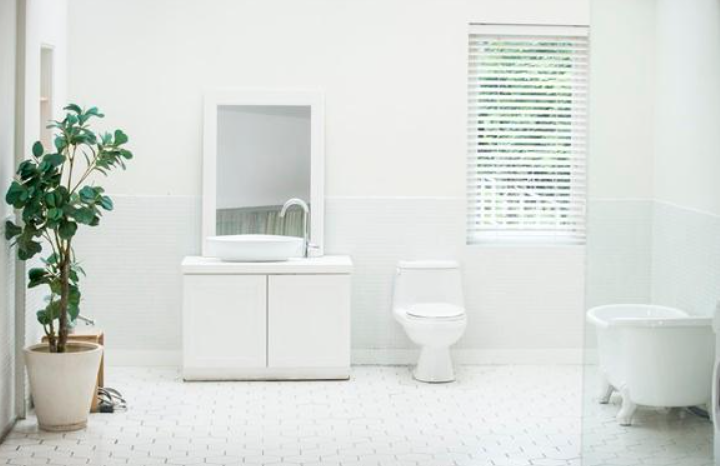The best interior for the bathroom.
When you walk into your hotel or resort from your vacation spot, unpack and look around your accommodations, you will be pleased with the cleanliness of the room and the beautiful view, as well as the exotic ambiance of the dry bathroom. Because no water is used in the rest of the bathroom except where the shower or tub is, the bathroom can be made cleaner and gentler, and it can be beautifully and customized just like any other room.
Of course, a dry bathroom has the advantage of reducing our hassle in addition to visual beauty. You don’t have to worry about getting your feet wet every time you do light hand washing or chores, not every time you take a bath or try to keep your slippers in the tub dry all the time. Now let’s take a look at an attractive dry bathroom interior that combines functionality and aesthetics.
Everyone can intuitively know that they are in touch with something luxurious when they see a designer bathroom. So what are the elements that define it?
Bathroom with a partition
The semi-dry bathroom is neatly divided by partitions.

Let’s pay attention to the dry bathroom in the interior photo. A dry bathroom usually includes a bathtub, and to avoid water splashing in it, curtains are drawn, or a hinged partition in the form of glass is installed over the bathtub.
Or you can make a shower enclosure specifically for where you take showers. However, in the case of the tub shown in the picture, one bathroom space is divided into a tub where you can comfortably bask in warm water and a space where you can take a shower, that is, the wet part of the tub and the dry sink and toilet.
Of course, taking advantage of both dry and wet bathrooms, the partitions are made in the form of glass so that the bathroom doesn’t look stuffy, and the fact that the walls are lined with wide tiles that resemble exposed cement emphasizes the industrial look.
Classic style bathroom
Small dry bathroom in a classic style.

This is a dry bathroom that exudes an exotic aroma. What makes this bathroom so luxurious and classic compared to other bathrooms? Unlike other bathrooms, this bathroom doesn’t use the white, square-shaped ceramic tiles that you usually find in bathrooms, which played a role.
Since water is only used in the shower stall, the floor outside the shower stall can be covered with wood flooring, as in other rooms. Of course, since the bathroom size is small, instead of bulky lighting throughout the ceiling, concealed fixtures were installed to decorate not only the washbasin, but also the shower stall in the corner to make the bathroom visually more spacious.
Loft Bathroom
An eclectic loft style bathroom in the attic.

As soon as you see it, you will be struck by the luxurious yet light design of this bathroom. The space is limited because of the sloping roof, and the loft, which usually turns into a warehouse, looks simpler, more concise and modern when combined with the painted white cement walls and white subway tiles, which boast a three-dimensional and shiny texture.
Of course, decorating only in white can be monotonous, so the colorful and fun patchwork style flooring design, as well as the mirror frame and window frame design with gold metal frame, are softly combined with the patchwork style flooring.
Minimalistic bathroom
Minimalist semi-dry bathroom.

Since this is a home with young children and a couple, the bathroom was also designed as a semi-dry bathroom, big enough for the kids to bathe with mom and dad, but with the benefits of a dry bathroom. You need more than just a tub to bathe the little ones.
If you have kids at home, you need a wet bathroom where you can comfortably play with water while your child is in the tub and don’t mind splashing water while mom or dad washes them outside the tub. At the same time, because he was a client seeking minimalism with a simple and modern design, the washbasin space was designed as a dry bathroom besides the tub and shower.
A wall could have completely blocked the bathroom and washbasin space, but because it was a bathroom in a small house, the sunlight falling from the bathroom window illuminated the entire bathroom, and glass doors and wide glass windows were installed to create bright light. The bathroom was divided in a natural way.
Modern bathroom
Warm and modern bathroom.

This bathroom was also designed as an oversized semi-dry bathroom at the request of a client with young children.
First of all, the difference between the wet bathroom space with a tub and the dry bathroom space with a washbasin is that it is separated by a wall and a door, like another room, unlike the semi-dry bathroom we saw earlier. And, completely separating the two spaces in this way, the dry bathroom space with washbasin has been decorated with wooden material as if connecting the walls and ceiling, as shown in the photo, and painted white, creating a warm and elegant French style atmosphere.
In addition, due to the high ceiling in the bathroom, the wall with the door leading to the bathroom with the tub was painted the same white color as the wall, reducing the visual impact and providing privacy while absorbing sunlight. It’s also notable that the long rectangular window was installed at a high level to fit into the bathroom.
Of course, the biggest advantage of the dry bathroom is that it creates a warm and comfortable atmosphere by installing a light brown wood floor that blends softly with the white walls and ceiling.
Simple bathroom
A simple bathroom with ample storage space.

This is a dry bathroom in a small house in the middle of a city located in Japan. Unlike wet bathrooms, dry bathrooms have the advantage that you can put furniture made of different materials in them without restriction because they are not only clean and crisp, but also not filled with moisture. And you could say that the bathroom pictured here has taken advantage of these dry bathrooms.
Unlike the wet part, where the tub and shower are finished in fine white tile, the dry part of the bathroom is made of dark brown wood, which gives the bathroom a sense of weight, warmth and stability. In addition, a large wood cabinet was prepared to solve the storage problem, which naturally harmonizes with the wood floor, neatly covering the water valve under the sink.
Therapeutic bathroom
A bright therapeutic bathroom that combines the benefits of home.

This is probably the most colorful and unique bathroom I’ve ever seen. This bathroom in the house allows you to communicate freely with the garden, so you can enjoy the surrounding scenery without feeling stuffy while bathing in the tub.
There is actually a floor level difference between the garden and the bathroom, but as you can see in the photos, the tub is designed to match the garden floor, and a small three-story staircase is located next to the tub to make access to the built-in tub easier.
It’s also worth noting that the bathroom has a wide window through which bright sunlight enters the bathroom, as well as views of the garden, and the fact that only the part where the tub is installed is decorated with fresh blue tile.
Designer bathrooms are guaranteed to leave guests with a pleasant impression of the house as a whole and lift the spirits of the owners. Therefore, it is worth creating such a corner of bliss for yourself in order to literally plunge into luxury.





