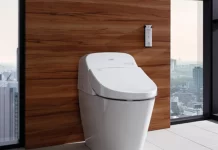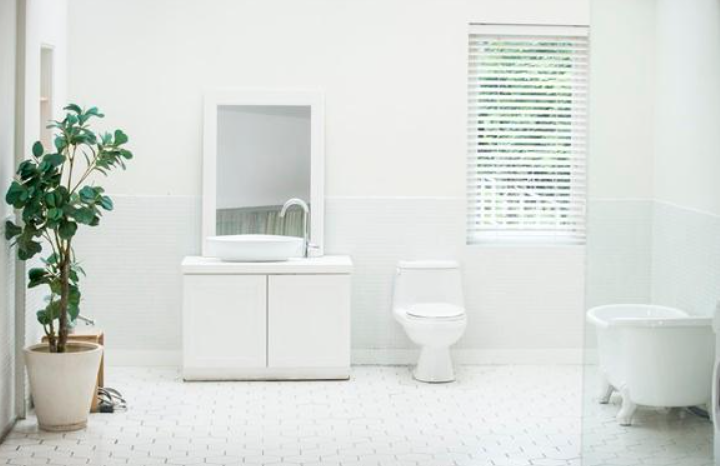Renovating a bathroom
A comfortable bathroom will help you feel better and energize you for the day. Pay attention and focus on your bathroom renovation.
Repairing a bathroom or shared bathroom is not easy, especially if it is an apartment. Do not forget about the neighbors, whom we can flood if we save money wrong.
The right combination can give your bathroom a new look.
The bathroom is a special space in the apartment. It is important to take into account the specifics of the room, so when setting the task of repairing the bathroom, it is important to clearly understand the sequence of actions.
Bathroom – is a special space in the apartment, to the repair and decoration which is worth approaching with great care. After all, it is important not only to think about the aesthetic side of the question, but also to take into account the specificity of the room, exposed to water, steam and high temperatures.
Therefore, setting the task of the bathroom renovation on a turnkey basis, it is important to clearly understand the sequence of actions and clearly follow the recommendations of experienced experts.
Color Adjustment
The sense of spaciousness of white can be a beautiful visual debut of a small bathroom. For small bathrooms, it is appropriate to choose a cool color that creates a sense of tidiness, and combine the same shades to make the entire space bright and clean. Low colors and high brightness are good choices, but don’t choose too many colors. Otherwise, it will look unnecessarily cluttered. It is worth noting that the color of bathroom cabinets and the decoration of the entire bathroom space are in harmony with each other.

Reasonable space layout planning
A small bathroom strictly not divide the space, trying to fit the main functions of its use, carrying out a reasonable layout of space. The smaller the room, the less space is used. Additional functions are omitted due to lack of space, while the basic functions are indispensable.
Saving and making the most efficient use of limited space is the basic principle of the design of a small bathroom. The layout of the bathrooms should be as compact as possible in order to properly use the shape of the toilet, sink, bathtub and a small faucet, but attention should be paid to the functionality of the devices so that there is enough distance between them so that they do not interfere with each other.

Exquisite bathroom furniture, Bathroom furniture
Choosing the right bathroom furniture can make a big difference in the overall efficiency of your bathroom space. Reasonable design, properly placed furniture can not only accommodate toiletries, but also maximize space savings, reproduce clutter lines and other hidden, practical, as well as good visual effects.
Consider those who know how to make the most of corner space or “versatility” in a particular selection of bathroom furniture. There is enough space to install furniture, and now on the market are popular wall-mounted faucets and nozzles, the shower is a good choice to hide the piping.

Tips to make your bathroom space more beautiful
Some bathrooms are indoors and may not have adequate lighting. To compensate for these deficiencies, bathrooms can usually choose waterproof daylight wall lights or explosion-proof incandescent chandeliers to improve bathroom lighting capabilities and compensate for the lack of natural light. In addition, popular bite-sized mosaics and other simple decorative mosaics give people a bright look, enhancing fashion and creativity in the bathroom. You can also make a smaller bathroom by placing shade and moisture-loving green pots in it.
Main material for finishing, Floor Tile Design, Floor Tile Texture
In small rooms, mirrors and glass are often the first choice of designers because they better enhance the visual effect of the space. In addition, when choosing a material to finish a bathroom, special attention should be paid to its waterproof and moisture-proof properties. For flooring in the bathroom, it is best to use non-slip floor tiles, which are not only waterproof, but also not too slippery, even when they are covered with water. The top should be protected from water vapor, it is best to use PVC fasteners with good waterproofing properties. Be especially careful when installing lights and wires in the wiring scheme. Lights and switches are best used with safety features, and connectors and pins should not be exposed.

12 important rules when planning a bathroom
1. Auxiliary design in the bathroom
First, preference should be given to the individuality of the main bathroom and the design habits of the owner, and, in addition to the installation of existing hygiene products, it can be considered as a dressing table or dressing room. In addition, the general characteristics of auxiliary bathrooms are landscaping, ease of cleaning, finishing materials. Wear-resistant, easy-care finishing materials are mainly used.
2. Dry and wet space separation
Use an appropriate layout to separate wet and dry areas. The drying area is the area used for storage, and the wet area is basically the shower, toilet and bathroom sink area. This not only prevents the risk of slipping on the wet floor, but also supports overall hygiene and tidiness
3. Completed and packaged engineering line (outlets)
Bathroom wiring connections should be tinned for safety and wrapped with waterproof and insulating tape, and the wire body should be covered with fireproof tubing. All switches and outlets should be sealed in a waterproof box, and their location depends on the size and location of the unit to ensure ease of use.
4. Reserving the bathroom socket
Sockets for the toilet should be ordered on the spot. Otherwise, you’ll have a lot of problems later. Reserve a hair dryer outlet next to the sink and a hair outlet next to the bathtub to create an elegant bathroom.
5. Floor waterproofing. Waterproofing layer
The floor tiles must be waterproof when installed on a waterproofed floor. When finishing the bathroom, the waterproofing layer is placed 20 cm above the floor, and the minimum cannot be lower than the height of the threshold. If there is a reserved tube underneath, it should also be wrapped with a waterproofing layer.
In wall tiles should not only be waterproof, but also leveling, alignment at the seams ensures the overall appearance of the wall and floor with the floor tiles.
Aluminum fasteners must be waterproof and corrosion-resistant due to the high humidity in the bathroom.
6. The problem of water leaking in the bathtub
Waterproofing tests should be carried out 24 hours after installation of the waterproofing layer, and you should pay attention to the neighbors from below for signs of leaks in the bathroom.
7. Bathroom door and window
The bathroom must have windows for ventilation. In addition, pay special attention to the details of the door. To prevent water from leaking out of the bathroom, the edge of the door should be slightly higher than the inside of the bathroom, and the gap between the bathroom door and the floor should be slightly larger to allow good air circulation. A sliding door is applicable, but you will need a layer of waterproofing between the sliding door and the bathroom tile.
8. The bathroom must be well ventilated
3-in-1 air heating installation. Required for certain parts of the bathroom with high humidity, it not only helps prevent moisture, but also effectively keeps the bathroom ventilated, and must be installed with a damper. The damper prevents the backflow of dirty air.
9. Suspended or floor standing design?
Suspended design under the protrusion part, easy to cleaned, the mop can easily reach different places and prevent moisture from entering the cabinet. The bathroom is better suited for installing a damping design, but it is necessary to install load-bearing walls or solid brick walls.

A floor standing bathroom sink is more convenient to install because it is not restricted by the wall. However, moisture can shorten the life of the lower cabinet. To install this type of sink, it is best to have a design that separates the dry and wet parts.

10. Choose a shower cabin or bathtub?
In general, shower cabins in bathrooms are more practical than bathtubs. The shower is not only comfortable, but also hygienic, while the bathtub is quite cumbersome to operate because of the limited space for installation.
11. Sink choice. Either above the countertop or under the countertop
If you often wash clothes by hand, it is better to choose a bathroom sink deeper cabinet. It is convenient for washing.


12. Bathroom for people with disabilities
In the case of special groups for the elderly and children, more humane care is required on the decor side. Also, important is the design of non-slip rounded corners, handrails and safety seats on the bathroom floor.






